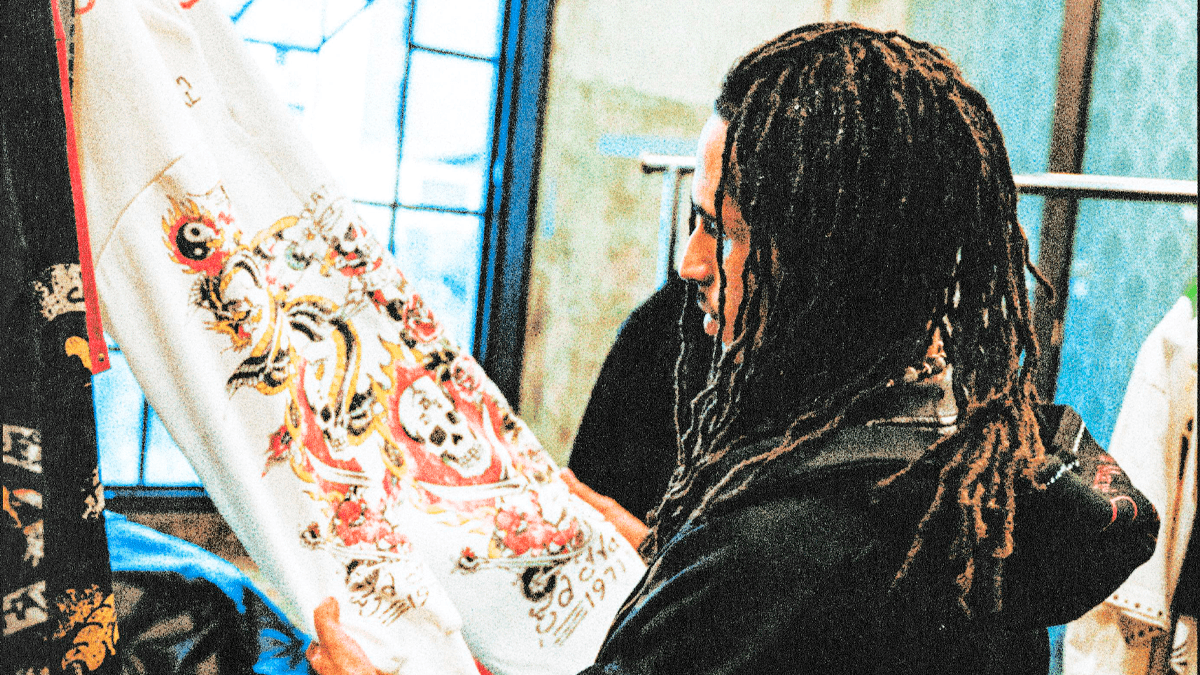Vila Matilde House
Designed and conceived by the architecture office Terra e Tuma, the house is built on a 120m² lot, 4.8 meters wide and 25 meters deep. The project features a single-story house, with a living room, powder room, kitchen, service area, and master suite on the ground floor to meet the resident's needs.
The house has raw finishes in concrete blocks and pre-cast reinforced concrete slabs, a trend in modern São Paulo architecture, and has an uncoated floor, which still slightly bothers the resident, who intends to modify it in the future.
An articulation between the powder room, kitchen, service area, and an internal garden connects the living room, located at the front, and the bedrooms located at the back.
In the central area of the house, the patio fulfills the essential role of naturally lighting and ventilating the space. This area also serves as extensions of the kitchen and service area.
On the upper floor, there is a master suite and an open slab, totaling an area of 95m².
The area above the living room slab has been appropriated as a vegetable garden and may be covered for a future expansion of the house to accommodate future needs.
The final cost of the work was R$ 150,000.00
Source: Casa Vogue
Photographs:
Pedro Kok
See others like this




