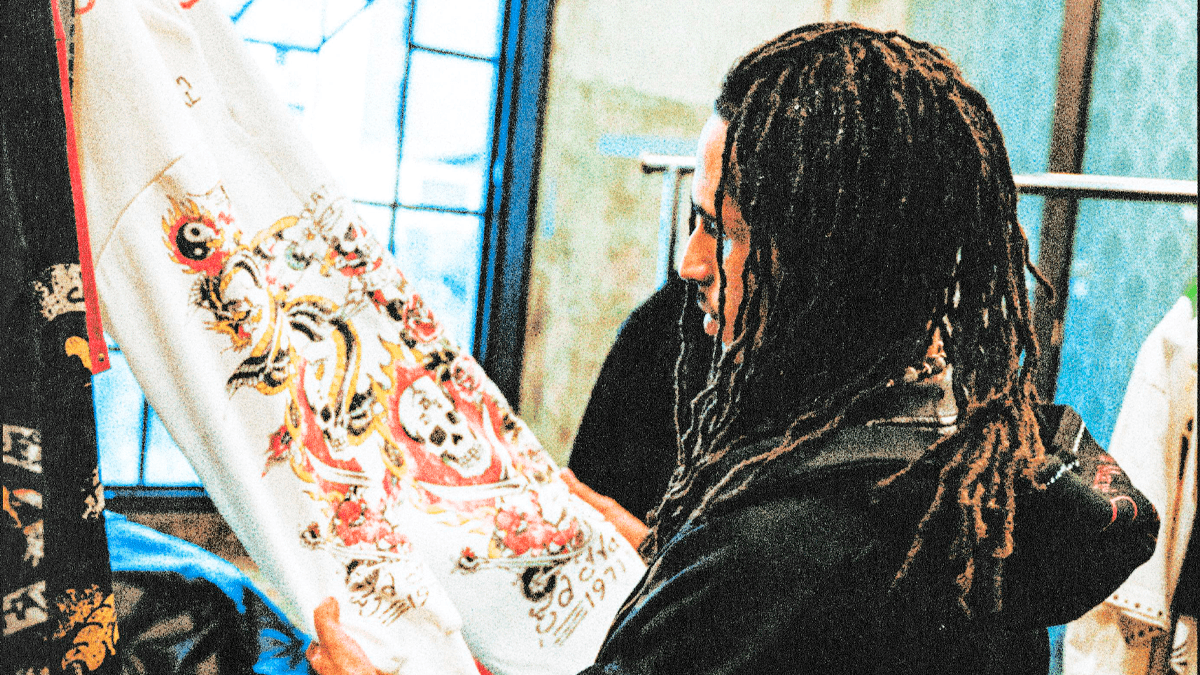Architecture studio presents the new Cube House
Created for a family of 4 people, the house with minimalist details and divided into cubes was designed by the architecture studio Valeria Gontijo, in Lago Sul, Brasília.
The cube house came from the need for a blind facade, respecting the privacy of the residents, with a rustic and modern look, made of steel, concrete, and wood.
Divided into two floors, the house features integrated areas such as living, dining, and gourmet. To achieve this, large glass doors were adopted that could be retracted between walls, ensuring the formation of a unique space, in addition to a cinema and home office on the ground floor, and 4 suites on the upper level.
Source: Highsnobiety
See others like this




