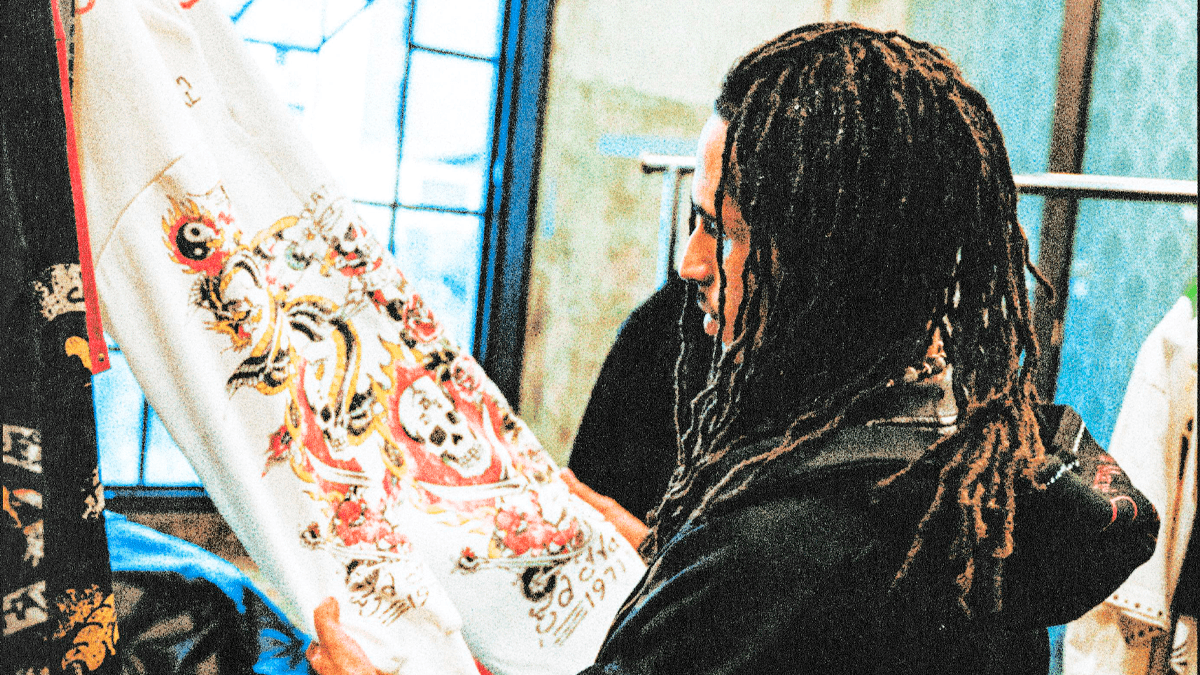Modern and sustainable
The architecture firm Austin Maynard Architects created a project that transformed a small, old house in Melbourne, Australia, into a modern and spacious environment.
With the aim of better accommodating the new family owners of the house, the architects designed an additional level above the old one, creating other spaces that include 2 bedrooms and a bathroom on the upper floor, and on the ground floor, a kitchen, dining room, living room, and an open area.
To make the house more sustainable, the facade is made of perforated metal, which allows the spaces to be lit by natural light throughout the day. Additionally, double-glazed windows were used, optimizing thermal comfort and reducing the use of heaters in the winter, and all rainwater is collected and reused in the toilets and for watering the garden.
Source: Casa Vogue
See others like this




